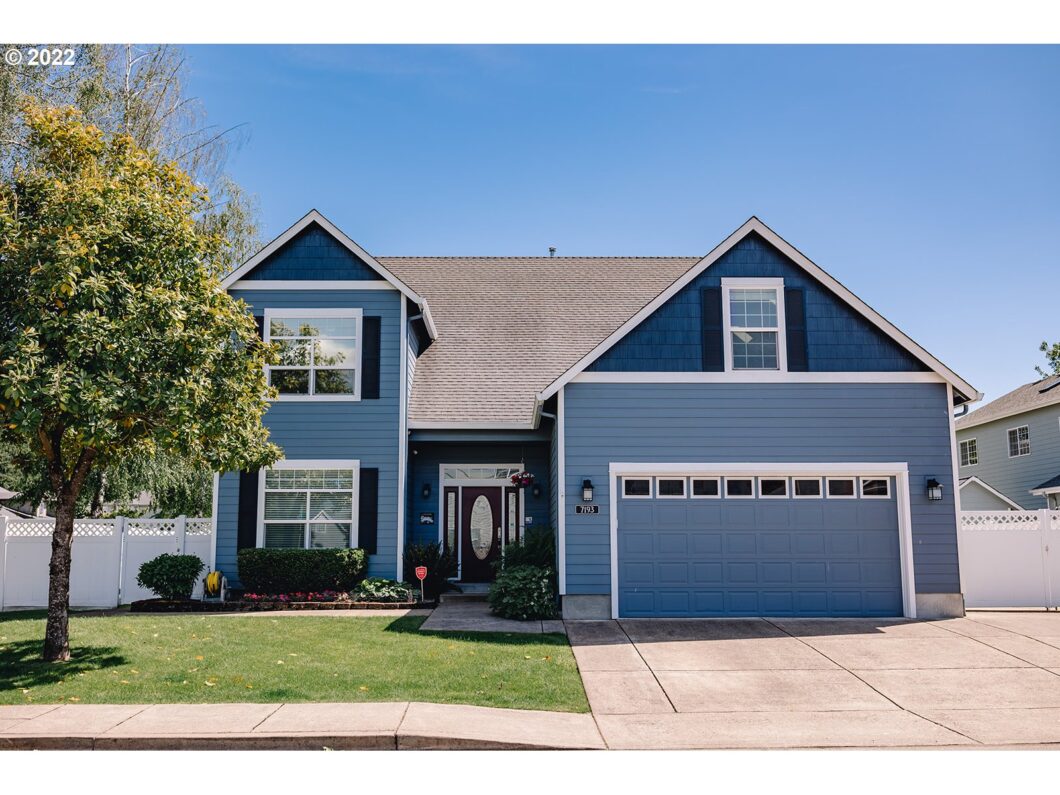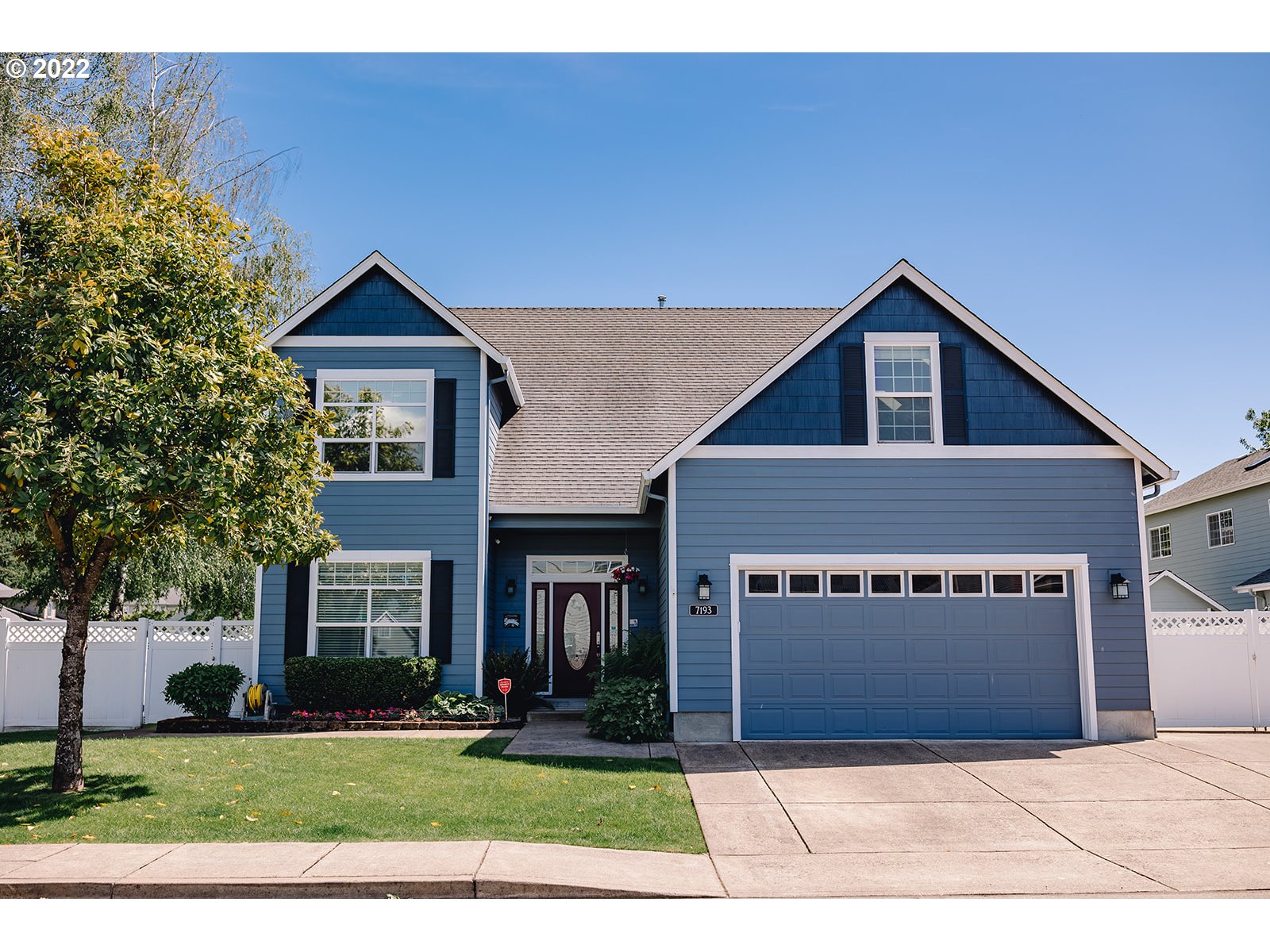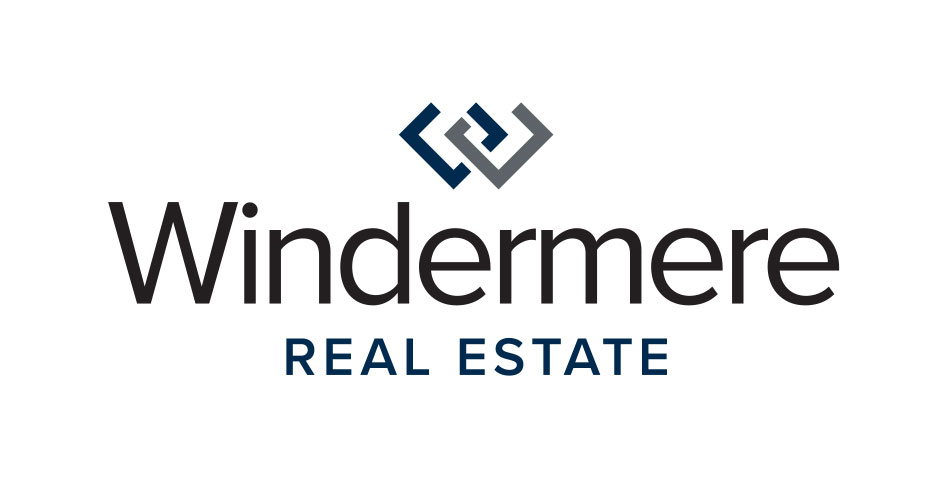
First time on market- Beautiful home on almost 1/4 acre corner lot in one of the most desired neighborhoods in Thurston! This home boasts 4 beds 3.5 bath’s with main level primary bedroom and office. Vaulted ceilings, walk-in pantry, gas appliances, large kitchen island, tons of storage and more! Separation of space with guest beds and large bonus room upstairs. Immaculate backyard, raised beds, shed 90′ RV/boat parking with hookups and clean-out,
View full listing details| Price: | $585,000 |
| Address: | 7193 F PL |
| City: | Springfield |
| County: | Lane |
| State: | Oregon |
| MLS: | 22329557 |
| Square Feet: | 2,469 |
| Acres: | 0.23 |
| Lot Square Feet: | 0.23 acres |
| Bedrooms: | 4 |
| Bathrooms: | 3.1 |
| Half Bathrooms: | 1 |
| farmYN: | no |
| viewYN: | no |
| stories: | 2 |
| taxYear: | 2021 |
| coolingYN: | yes |
| heatingYN: | yes |
| room4Area: | 121 |
| room5Area: | 288 |
| room6Area: | 132 |
| room7Area: | 132 |
| room8Area: | 132 |
| room9Area: | 77 |
| directions: | Thurston Rd to 72nd St to F Pl |
| garageType: | Attached |
| highSchool: | Thurston |
| room11Area: | 210 |
| room12Area: | 304 |
| room13Area: | 240 |
| room4Level: | Upper |
| room4Width: | 11 |
| room5Level: | Upper |
| room5Width: | 24 |
| room6Level: | Main |
| room6Width: | 12 |
| room7Level: | Upper |
| room7Width: | 12 |
| room8Level: | Upper |
| room8Width: | 11 |
| room9Level: | Main |
| room9Width: | 11 |
| bankOwnedYN: | no |
| disclosures: | Disclosure |
| openhouseYN: | no |
| room11Level: | Main |
| room11Width: | 14 |
| room12Level: | Main |
| room12Width: | 16 |
| room13Level: | Main |
| room13Width: | 15 |
| room4Length: | 11 |
| room5Length: | 12 |
| room6Length: | 11 |
| room7Length: | 11 |
| room8Length: | 12 |
| room9Length: | 7 |
| shortSaleYN: | no |
| listingTerms: | Cash, Conventional, FHA, VA Loan |
| lotSizeRange: | 10, 000 to 14, 999 SqFt |
| room11Length: | 15 |
| room12Length: | 19 |
| room13Length: | 16 |
| rvDescription: | RV Hookup, RV Parking |
| buyerFinancing: | Cash |
| homeWarrantyYN: | no |
| room11Features: | Gas Appliances, Pantry |
| windowFeatures: | Double Pane Windows, Vinyl Frames |
| accessibilityYN: | yes |
| fuelDescription: | Electricity, Gas |
| roadSurfaceType: | Paved |
| taxAnnualAmount: | 6332.08 |
| elementarySchool: | Ridgeview |
| room4Description: | 4th Bedroom |
| room5Description: | Bonus Room |
| room6Description: | Office |
| room7Description: | 2nd Bedroom |
| room8Description: | 3rd Bedroom |
| room9Description: | Dining Room |
| propertyCondition: | Resale |
| room10Description: | Family Room |
| room11Description: | Kitchen |
| room12Description: | Living Room |
| room13Description: | Primary Bedroom |
| room4FeaturesCont: | High Ceilings |
| room6FeaturesCont: | High Ceilings |
| room7FeaturesCont: | High Ceilings |
| room8FeaturesCont: | High Ceilings |
| room9FeaturesCont: | High Ceilings |
| mainLevelAreaTotal: | 1385 |
| propertyAttachedYN: | no |
| room12FeaturesCont: | Vaulted Ceiling(s) |
| room13FeaturesCont: | High Ceilings, Walk in Closet |
| exteriorDescription: | Cement Siding, Lap Siding |
| hotWaterDescription: | Gas |
| internetServiceType: | Cable, Wireless |
| upperLevelAreaTotal: | 1084 |
| greenCertificationYN: | no |
| middleOrJuniorSchool: | Thurston |
| thirdPartyApprovalYN: | no |
| currentPriceForStatus: | 620000 |
| bathroomsFullMainLevel: | 1 |
| buildingAreaCalculated: | 2469 |
| bathroomsFullUpperLevel: | 2 |
| bathroomsTotalMainLevel: | 1.1 |
| buildingAreaDescription: | Seller |
| bathroomsTotalLowerLevel: | 0.0 |
| bathroomsTotalUpperLevel: | 2.0 |
| bathroomsPartialMainLevel: | 1 |

Please sign up for a Listing Manager account below to inquire about this listing
