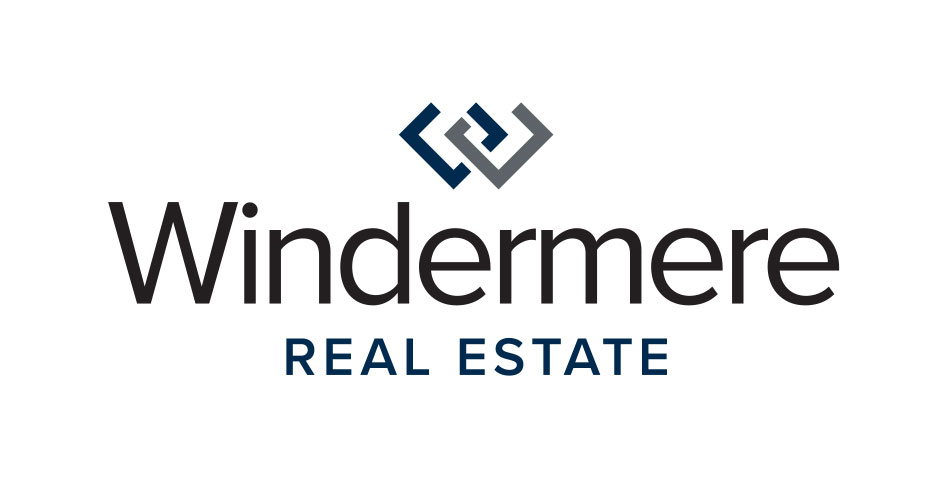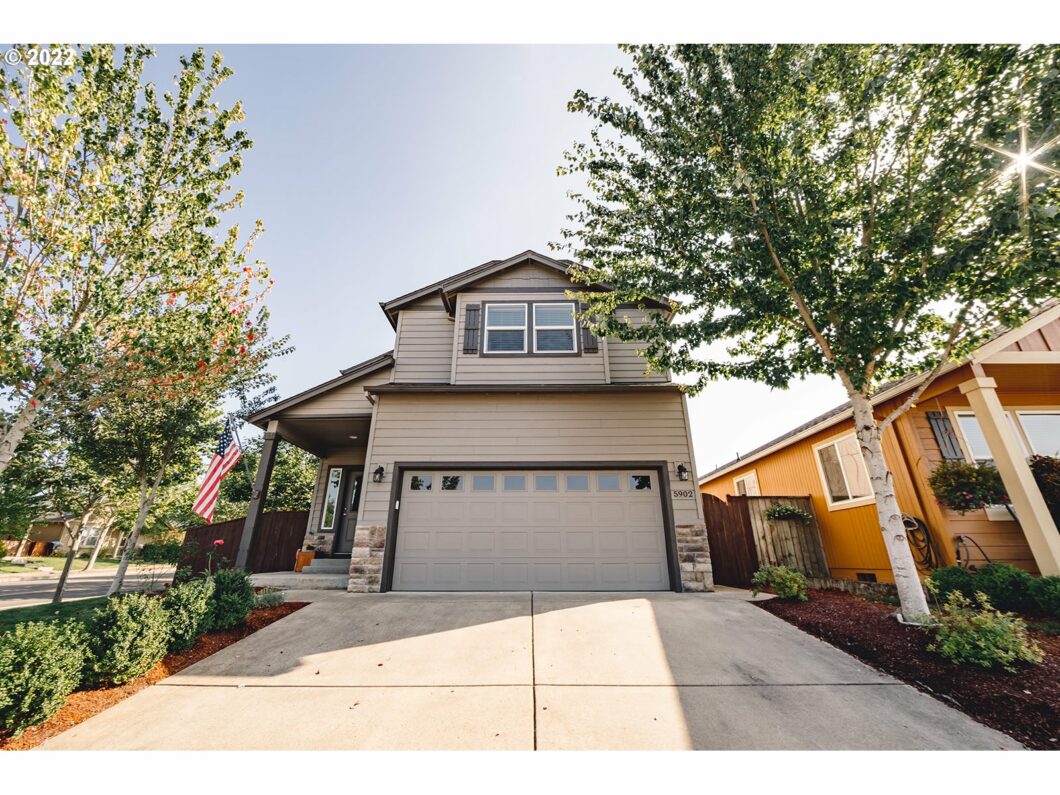
Wonderfully well-maintained 3 bed 2.5 bath with great separation of space and open concept living in sought after neighborhood. Office and utility room downstairs, large bonus room could be 4th bedroom. Primary bedroom with large walk-in closet and private bathroom. Stainless steel kitchen appliances with plenty of storage. Extended two-car garage is finished with lots of storage space. Backyard backs up to open fields/wetlands (no neighbors). Walking distance to K-8 schools and Bethel park!
View full listing details| Price: | $515,000 |
| Address: | 5902 AVALON ST |
| City: | Eugene |
| County: | Lane |
| State: | Oregon |
| Zip Code: | 97402 |
| MLS: | 22637995 |
| Year Built: | 2012 |
| Square Feet: | 2,455 |
| Acres: | 0.100 |
| Lot Square Feet: | 0.100 acres |
| Bedrooms: | 3 |
| Bathrooms: | 3 |
| accessibilityYN: | yes |
| architecturalStyle: | 2 Story |
| associationFeeFrequency: | Quarterly |
| associationParkingSpaceOwnedYN: | yes |
| bankOwnedYN: | no |
| bathroomsFullMainLevel: | 1 |
| bathroomsFullUpperLevel: | 2 |
| bathroomsTotalLowerLevel: | 0.0 |
| bathroomsTotalMainLevel: | 1.0 |
| bathroomsTotalUpperLevel: | 2.0 |
| buildingAreaCalculated: | 2455 |
| buildingAreaDescription: | RLID |
| coolingYN: | yes |
| currentPriceForStatus: | 515000 |
| directions: | N. Terry to Avalon, corner of Legacy and Avalon |
| disclosures: | Disclosure |
| elementarySchool: | Meadow View |
| elementarySchool2: | Prairie Mtn |
| exteriorDescription: | Lap Siding |
| exteriorFeatures: | Covered Patio, Fenced, Garden, Patio, Raised Beds, Sprinkler, Yard |
| farmYN: | no |
| fuelDescription: | Electricity, Gas |
| garageType: | Attached |
| greenCertificationYN: | no |
| heatingYN: | yes |
| highSchool: | Willamette |
| highSchool2: | Kalapuya |
| homeWarrantyYN: | no |
| hotWaterDescription: | Gas |
| internetServiceType: | Cable, Wireless |
| listingTerms: | Cash, Conventional, FHA, VA Loan |
| lotFeatures: | Level |
| lotSizeRange: | 3, 000 to 4, 999 SqFt |
| mainLevelAreaTotal: | 1056 |
| middleOrJuniorSchool: | Meadow View |
| mlsAreaMajor: | Lane Co: Danebo |
| openhouseYN: | no |
| propertyAttachedYN: | no |
| propertyCondition: | Resale |
| roadSurfaceType: | Paved |
| room10Description: | Family Room |
| room10Level: | Main |
| room11Description: | Kitchen |
| room11Level: | Main |
| room12Description: | Living Room |
| room12Level: | Main |
| room13Description: | Primary Bedroom |
| room13Level: | Upper |
| room4Description: | Utility Room |
| room4Level: | Main |
| room5Description: | Bonus Room |
| room5Level: | Upper |
| room6Description: | Office |
| room6Level: | Main |
| room7Description: | 2nd Bedroom |
| room7Level: | Upper |
| room8Description: | 3rd Bedroom |
| room8Level: | Upper |
| room9Description: | Dining Room |
| shortSaleYN: | no |
| stories: | 2 |
| supplementNumber: | 1 |
| taxAnnualAmount: | 4323.57 |
| taxYear: | 2021 |
| thirdPartyApprovalYN: | no |
| unreinforcedMasonryBldgYN: | No |
| upperLevelAreaTotal: | 1399 |
| viewDescription: | Trees/Woods |
| viewYN: | yes |
| waterSource: | Public Water |
| windowFeatures: | Double Pane Windows, Vinyl Frames |
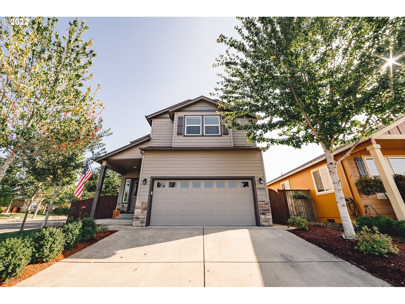
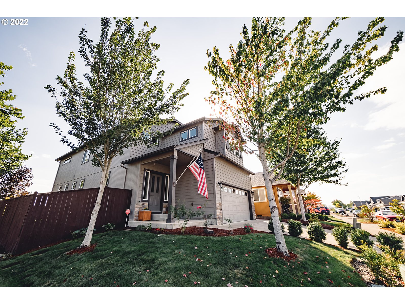
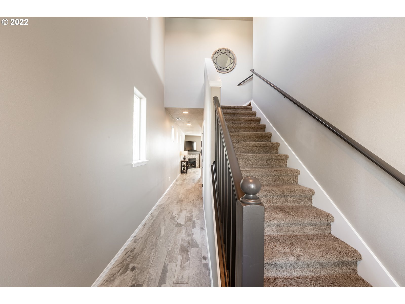
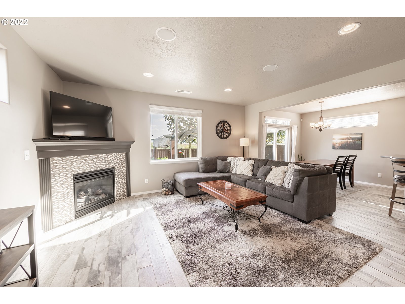
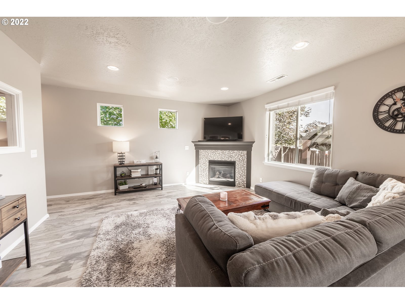
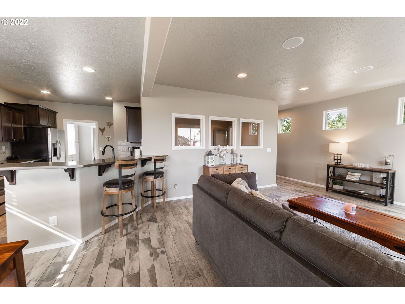
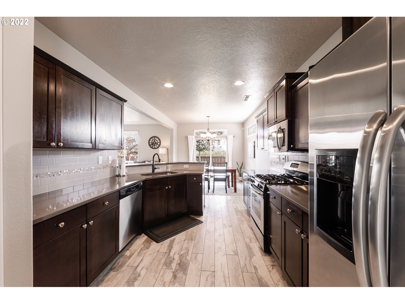
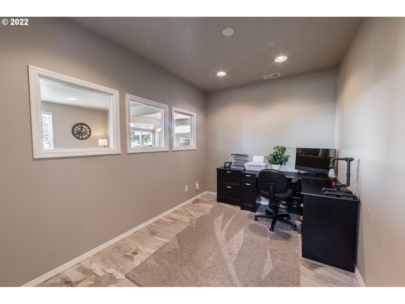
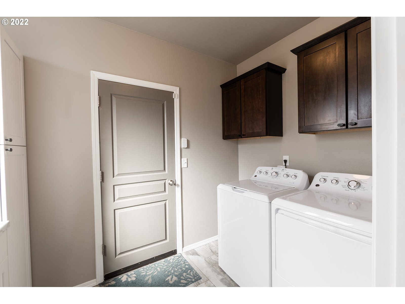
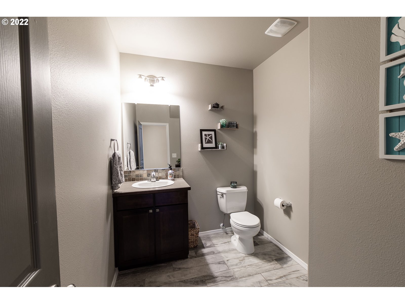
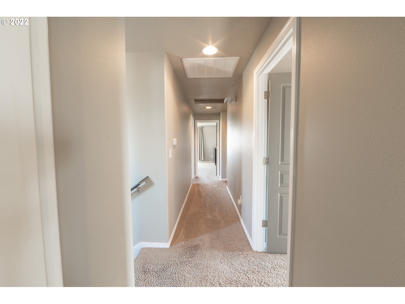
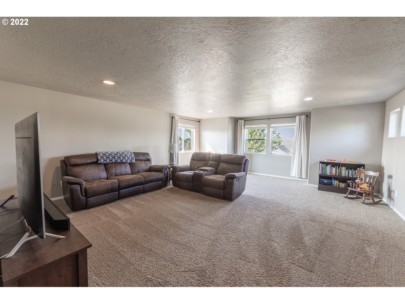
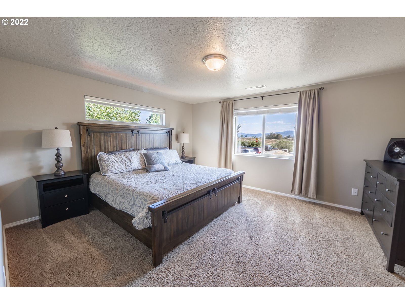
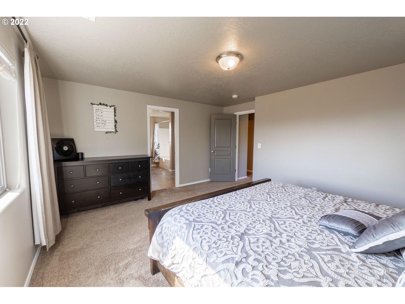
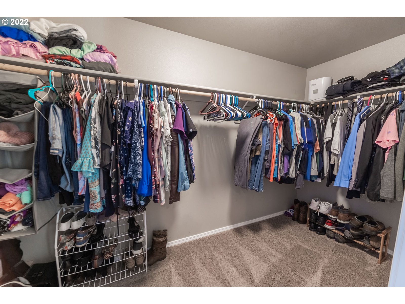
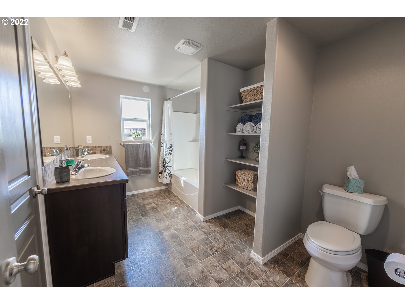
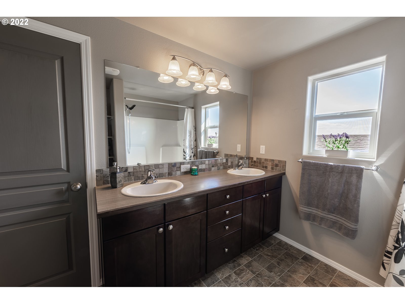
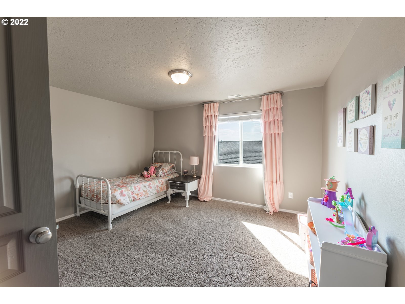
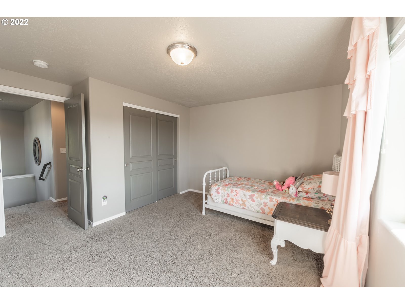
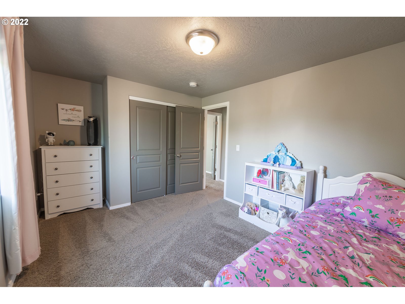
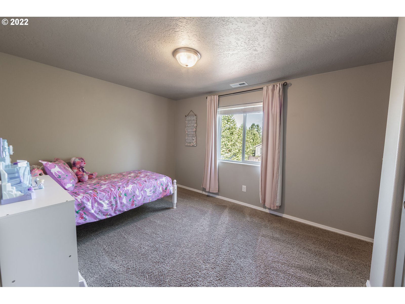
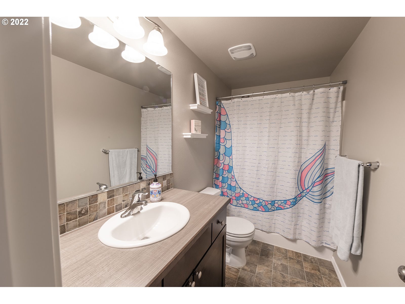
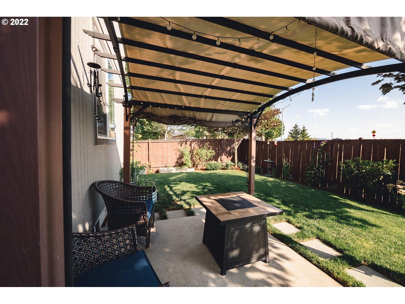
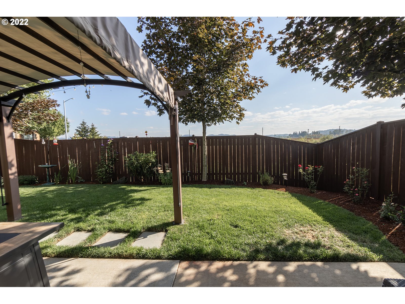
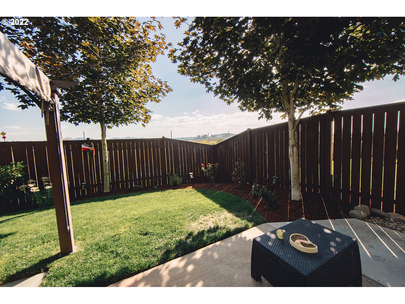
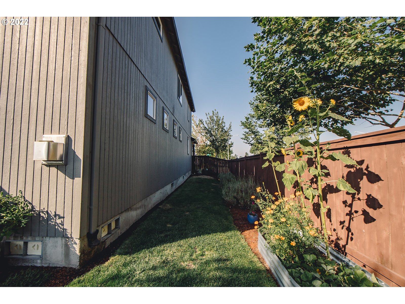
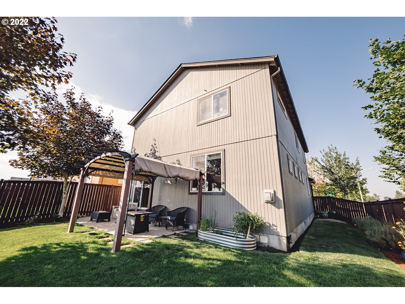
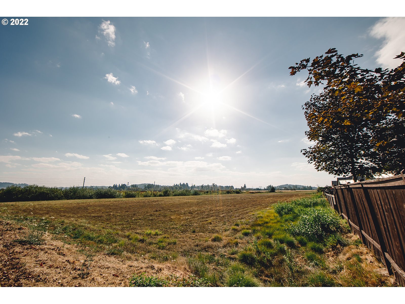
Please sign up for a Listing Manager account below to inquire about this listing
