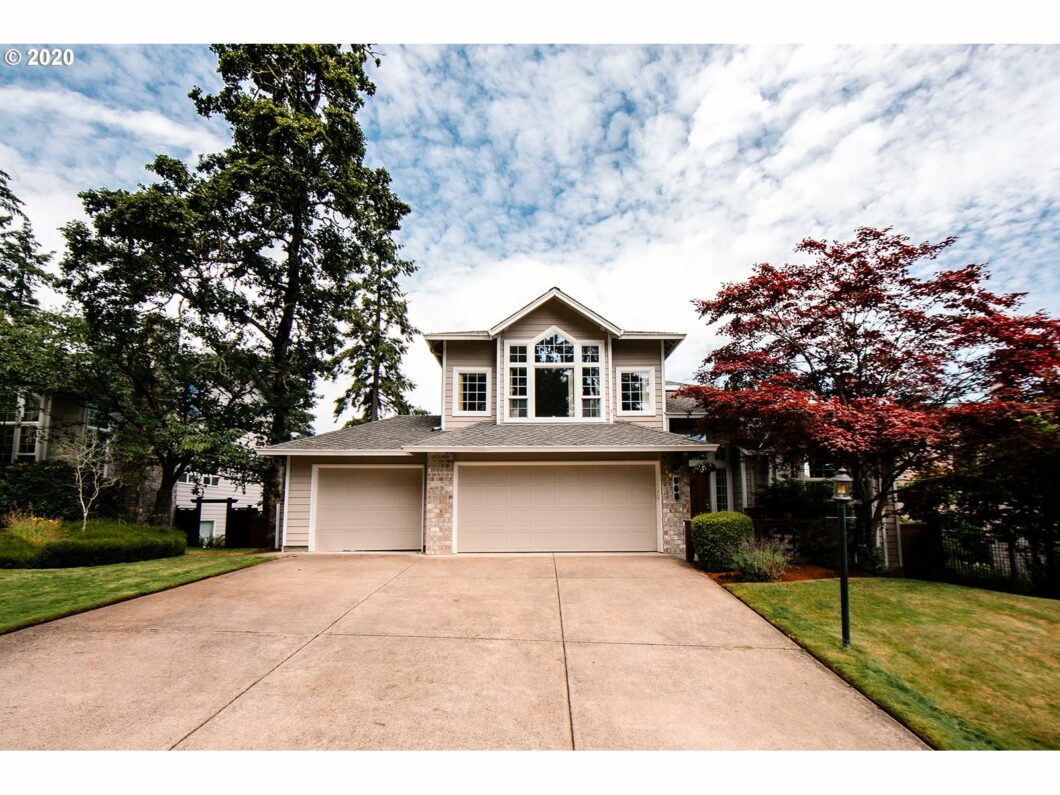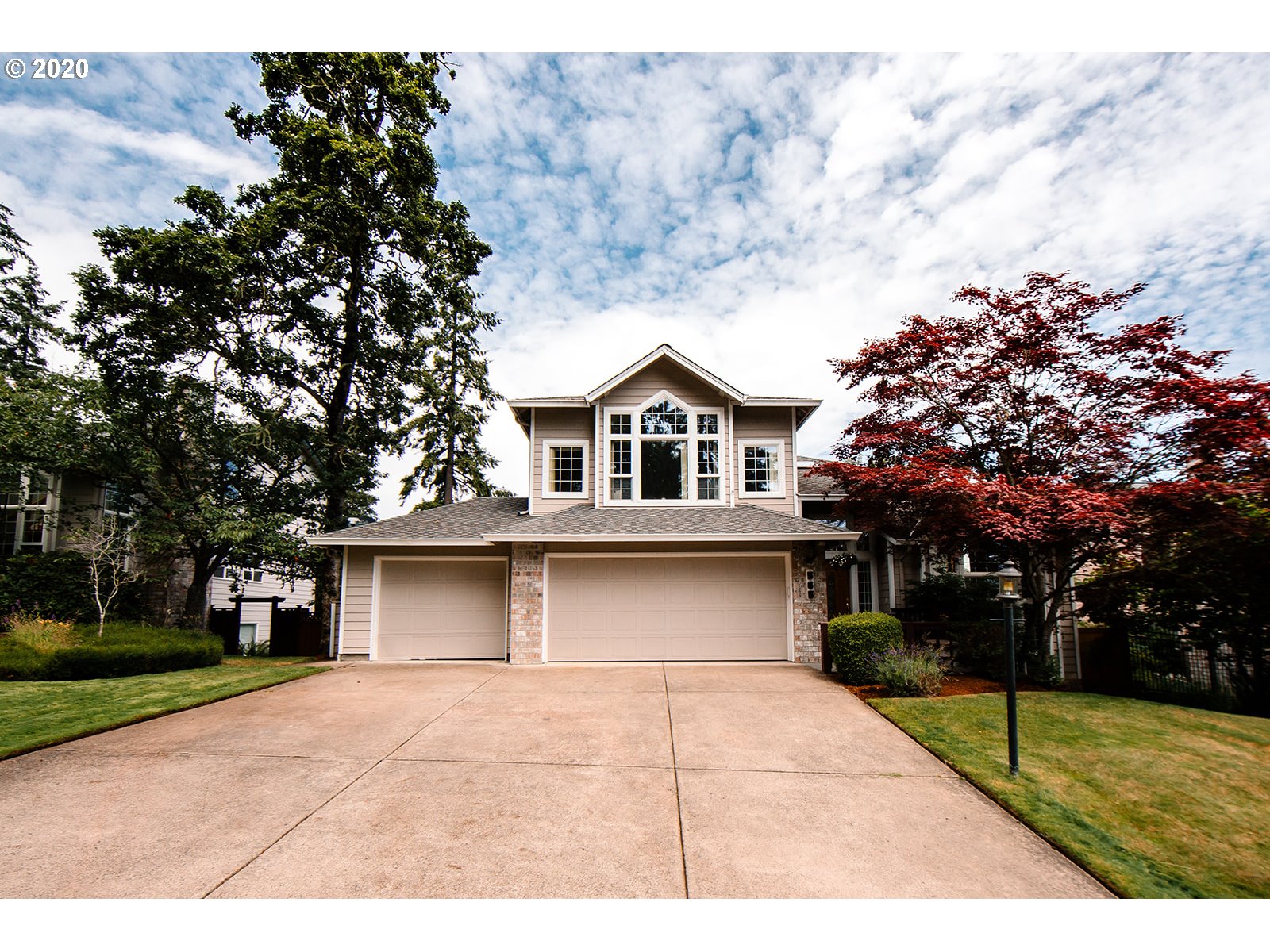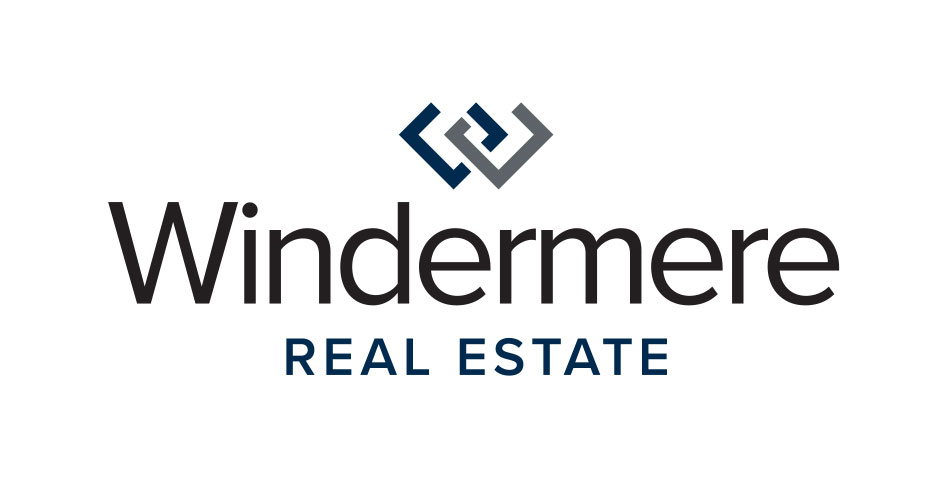565 W 40TH AVE
 Sold
SoldFantastic home with a beautiful view of the valley to the north! Loaded with light and boasts 4 bed, 3 bath, large bonus room, vaulted ceilings, gas fireplace, great layout and separation of space,3 car garage, and stainless steel appliances. The backyard and view cant be beat. Quiet dead end street in a great neighborhood with wooded land across the street. Ridgeline trail close by, Spencer Butte 2.5 miles south. Schedule a showing today!
View full listing detailsPrimary Details
- Price: $515,000
- Status: Sold
- Address: 565 W 40TH AVE
- City: Eugene
- County: Lane
- State: Oregon
- Zip Code: 97405
- MLS: 20222063
- Year Built: 1994
- Square Feet: 2,322
- Acres: 0.210
- Lot Square Feet: 0.210 acres
- Bedrooms: 4
- Bathrooms: 3
Extended Details
- accessibilityYN: yes
- architecturalStyle: 2 Story, Custom Style
- associationYN: no
- bankOwnedYN: no
- bathroomsFullMainLevel: 1
- bathroomsFullUpperLevel: 2
- bathroomsTotalLowerLevel: 0.0
- bathroomsTotalMainLevel: 1.0
- bathroomsTotalUpperLevel: 2.0
- buildingAreaCalculated: 2322
- buildingAreaDescription: County
- buyerFinancing: VA
- coolingYN: no
- currentPriceForStatus: 510000
- directions: Willamette, West 39th Ave, west on 40th Ave
- disclosures: Disclosure
- elementarySchool: Edgewood
- exteriorDescription: Lap Siding
- exteriorFeatures: Fenced, Free-Standing Hot Tub, Patio, Sprinkler, Yard
- farmYN: no
- fuelDescription: Gas
- garageType: Attached, Oversized
- greenCertificationYN: no
- heatingYN: yes
- highSchool: South Eugene
- homeWarrantyYN: no
- hotWaterDescription: Gas
- internetServiceType: Wireless
- listingTerms: Cash, Conventional, FHA, VA Loan
- lotFeatures: Gentle Sloping, Level
- lotSizeRange: 7, 000 to 9, 999 SqFt
- mainLevelAreaTotal: 1146
- middleOrJuniorSchool: Spencer Butte
- mlsAreaMajor: Lane Co: Southwest Eugene
- openhouseYN: no
- propertyAttachedYN: no
- propertyCondition: Resale
- roadSurfaceType: Concrete
- room10Area: 272
- room10Description: Family Room
- room10Features: Deck
- room10Length: 17
- room10Level: Main
- room10Width: 16
- room11Area: 12
- room11Description: Kitchen
- room11FeaturesCont: Granite
- room11Length: 12
- room11Level: Main
- room11Width: 1
- room12Area: 169
- room12Description: Living Room
- room12Features: Fireplace
- room12FeaturesCont: High Ceilings
- room12Length: 13
- room12Level: Main
- room12Width: 13
- room13Area: 270
- room13Description: Primary Bedroom
- room13Features: Bathroom
- room13FeaturesCont: Walk in Closet
- room13Length: 18
- room13Level: Upper
- room13Width: 15
- room4Area: 110
- room4Description: 4th Bedroom
- room4Length: 11
- room4Level: Upper
- room4Width: 10
- room5Area: 40
- room5Description: Utility Room
- room5Length: 8
- room5Level: Main
- room5Width: 5
- room6Area: 40
- room6Description: Entry
- room6FeaturesCont: High Ceilings, Tile Floor
- room6Length: 8
- room6Level: Main
- room6Width: 5
- room7Area: 144
- room7Description: 2nd Bedroom
- room7Length: 12
- room7Level: Upper
- room7Width: 12
- room8Area: 110
- room8Description: 3rd Bedroom
- room8Length: 11
- room8Level: Upper
- room8Width: 10
- room9Area: 121
- room9Description: Dining Room
- room9Length: 11
- room9Level: Main
- room9Width: 11
- rvDescription: RV Parking
- seniorCommunityYN: no
- shortSaleYN: no
- stories: 2
- taxAnnualAmount: 7593.08
- taxYear: 2019
- thirdPartyApprovalYN: no
- upperLevelAreaTotal: 1176
- viewDescription: City, Trees/Woods, Valley
- viewYN: yes
- waterSource: Public Water
- windowFeatures: Double Pane Windows, Vinyl Frames


Leave a Reply