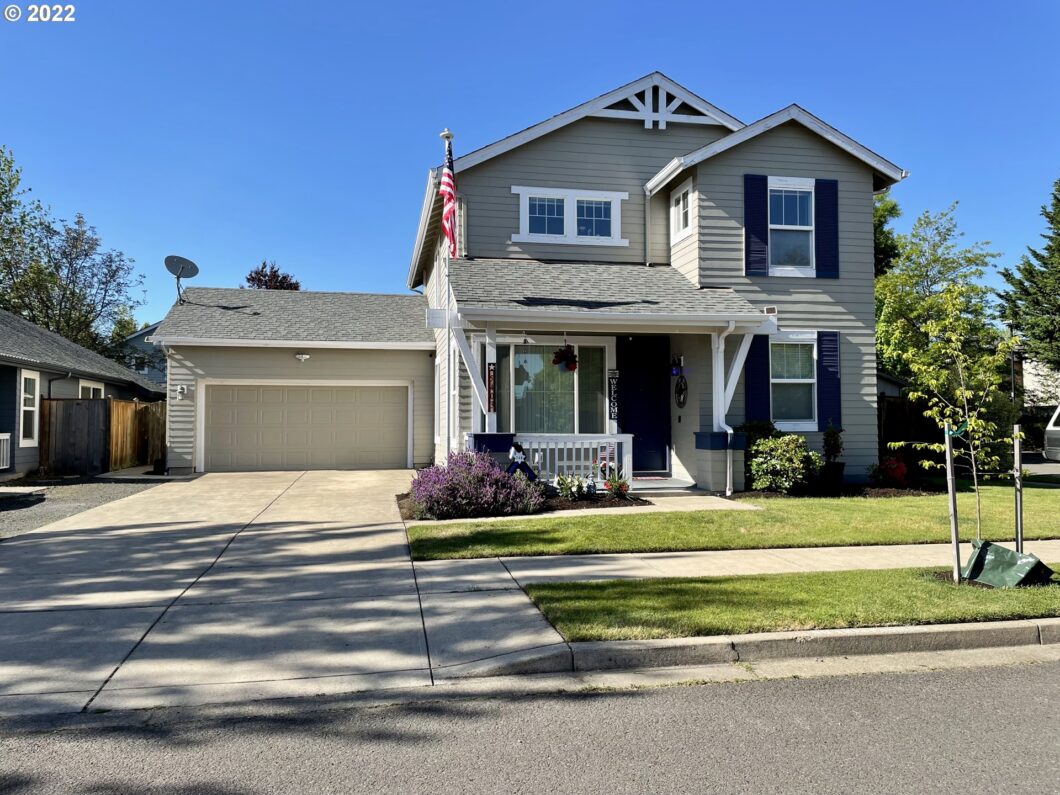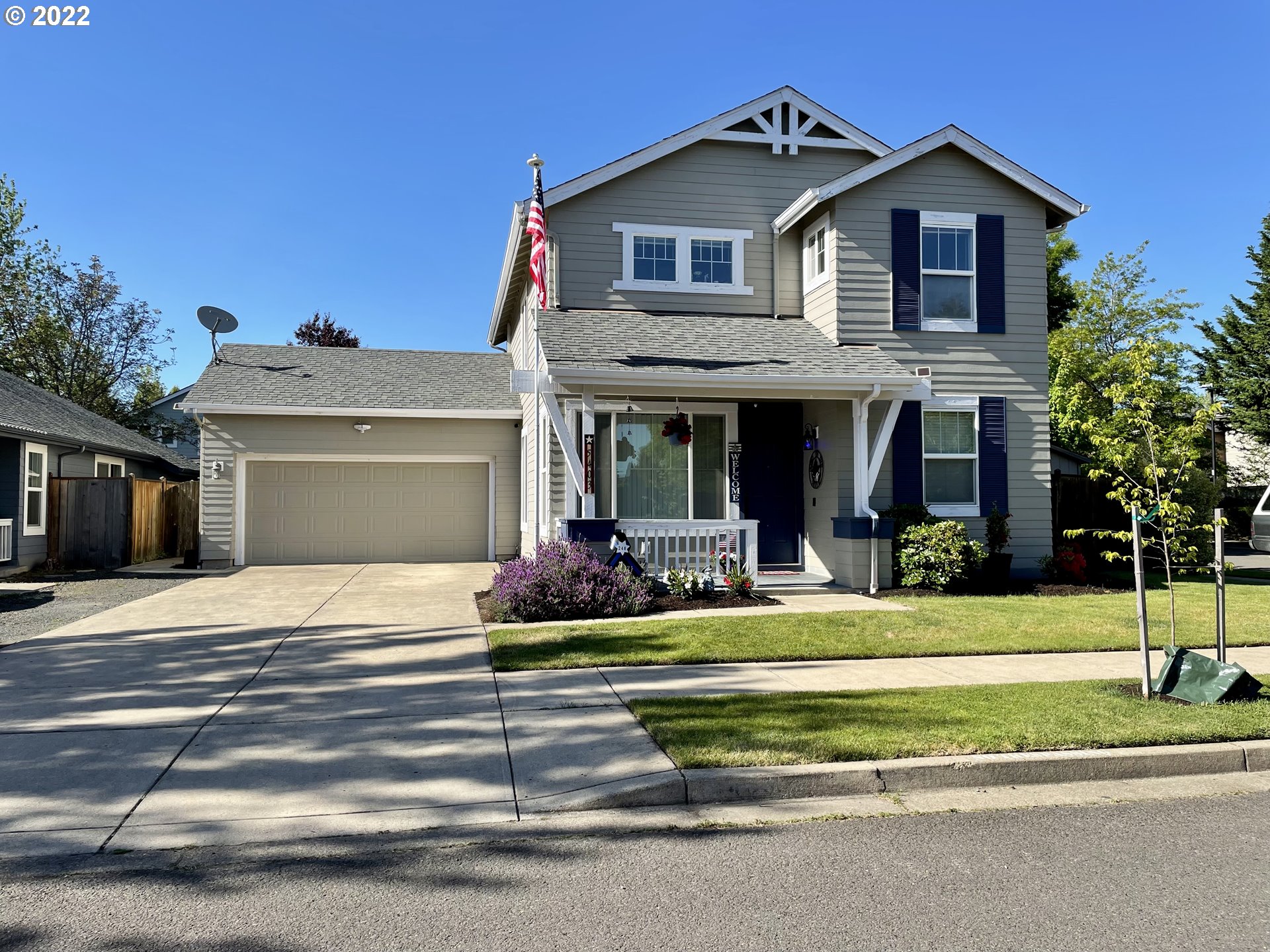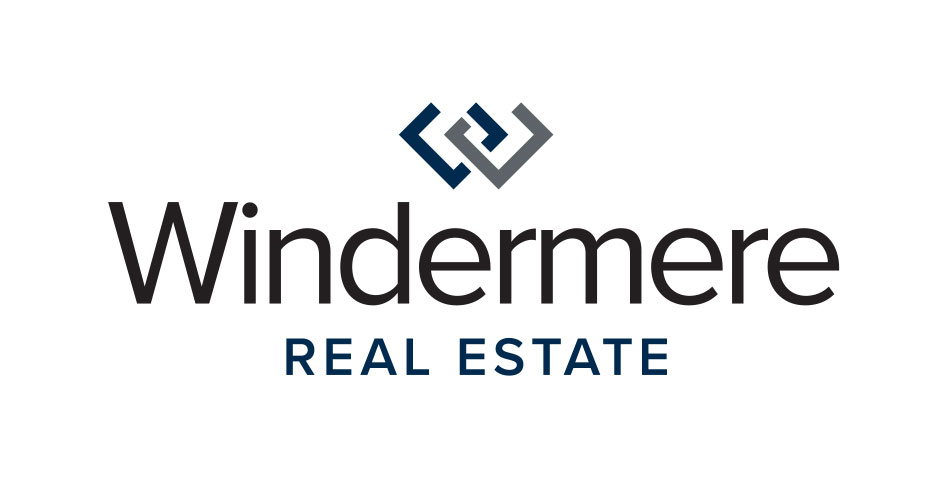
Excellent 4 bed 3 bath + office on a corner lot! RV Parking, great backyard, main floor office could be additional guest room, gas fireplace, breakfast bar, nice separation of space between living and family room. Backyard gazebo and all appliances are included. Don’t miss out!
View full listing details| Price: | $480,000 |
| Address: | 5403 BADEN WAY |
| City: | Eugene |
| County: | Lane |
| State: | Oregon |
| MLS: | 22650669 |
| Square Feet: | 2,056 |
| Acres: | 0.14 |
| Lot Square Feet: | 0.14 acres |
| Bedrooms: | 4 |
| Bathrooms: | 3 |
| farmYN: | no |
| viewYN: | no |
| stories: | 2 |
| taxYear: | 2021 |
| coolingYN: | yes |
| heatingYN: | yes |
| room4Area: | 90 |
| room5Area: | 120 |
| room7Area: | 99 |
| room8Area: | 110 |
| room9Area: | 90 |
| directions: | Avalon to Praslin to Baden |
| garageType: | Attached |
| highSchool: | Willamette |
| room10Area: | 144 |
| room11Area: | 99 |
| room12Area: | 132 |
| room13Area: | 168 |
| room4Level: | Upper |
| room4Width: | 9 |
| room5Level: | Main |
| room5Width: | 10 |
| room7Level: | Upper |
| room7Width: | 9 |
| room8Level: | Upper |
| room8Width: | 10 |
| room9Level: | Main |
| room9Width: | 9 |
| bankOwnedYN: | no |
| disclosures: | Disclosure |
| openhouseYN: | no |
| room10Level: | Main |
| room10Width: | 12 |
| room11Level: | Main |
| room11Width: | 9 |
| room12Level: | Main |
| room12Width: | 11 |
| room13Level: | Upper |
| room13Width: | 14 |
| room4Length: | 10 |
| room5Length: | 12 |
| room7Length: | 11 |
| room8Length: | 11 |
| room9Length: | 10 |
| shortSaleYN: | no |
| listingTerms: | Cash, Conventional, FHA, VA Loan |
| lotSizeRange: | 5, 000 to 6, 999 SqFt |
| room10Length: | 12 |
| room11Length: | 11 |
| room12Length: | 12 |
| room13Length: | 12 |
| rvDescription: | RV Parking |
| buyerFinancing: | Conventional |
| homeWarrantyYN: | no |
| room10Features: | Fireplace |
| windowFeatures: | Double Pane Windows, Vinyl Frames |
| accessibilityYN: | yes |
| fuelDescription: | Electricity, Gas |
| roadSurfaceType: | Paved |
| taxAnnualAmount: | 4142.04 |
| elementarySchool: | Meadow View |
| room4Description: | 4th Bedroom |
| room5Description: | Den |
| room7Description: | 2nd Bedroom |
| room8Description: | 3rd Bedroom |
| room9Description: | Dining Room |
| supplementNumber: | 1 |
| propertyCondition: | Resale |
| room10Description: | Family Room |
| room11Description: | Kitchen |
| room12Description: | Living Room |
| room13Description: | Primary Bedroom |
| mainLevelAreaTotal: | 1028 |
| propertyAttachedYN: | no |
| room13FeaturesCont: | Vaulted Ceiling(s) |
| exteriorDescription: | Lap Siding |
| hotWaterDescription: | Gas |
| internetServiceType: | Cable, Wireless |
| upperLevelAreaTotal: | 1028 |
| greenCertificationYN: | no |
| middleOrJuniorSchool: | Meadow View |
| thirdPartyApprovalYN: | no |
| currentPriceForStatus: | 480000 |
| bathroomsFullMainLevel: | 1 |
| buildingAreaCalculated: | 2056 |
| associationFeeFrequency: | Quarterly |
| bathroomsFullUpperLevel: | 2 |
| bathroomsTotalMainLevel: | 1.0 |
| buildingAreaDescription: | RLID |
| bathroomsTotalLowerLevel: | 0.0 |
| bathroomsTotalUpperLevel: | 2.0 |
| unreinforcedMasonryBldgYN: | No |

Please sign up for a Listing Manager account below to inquire about this listing
