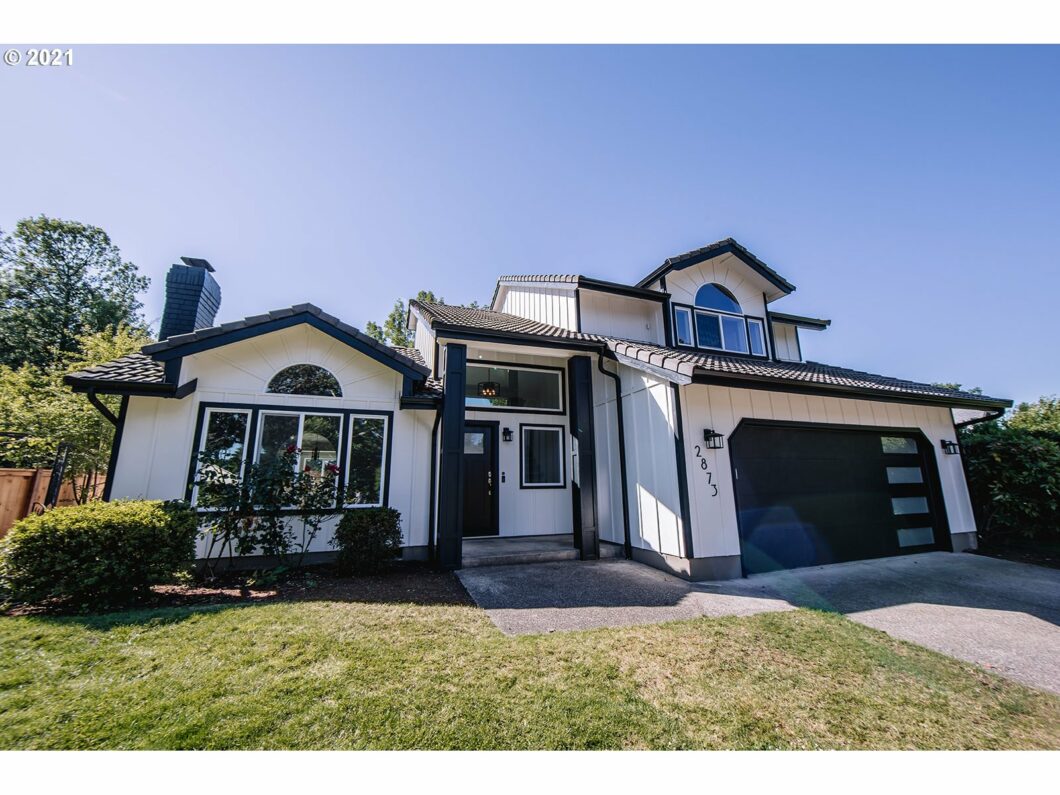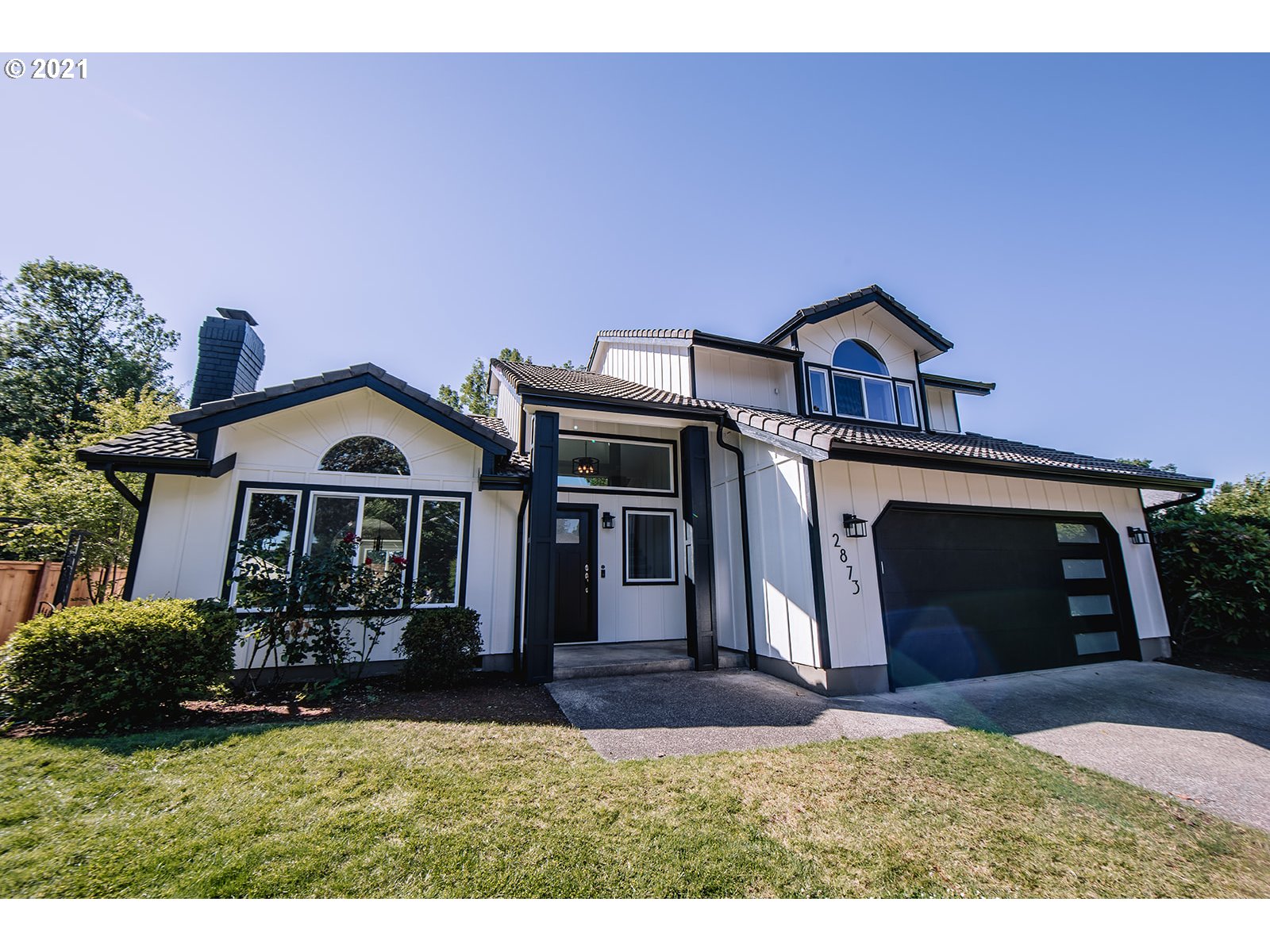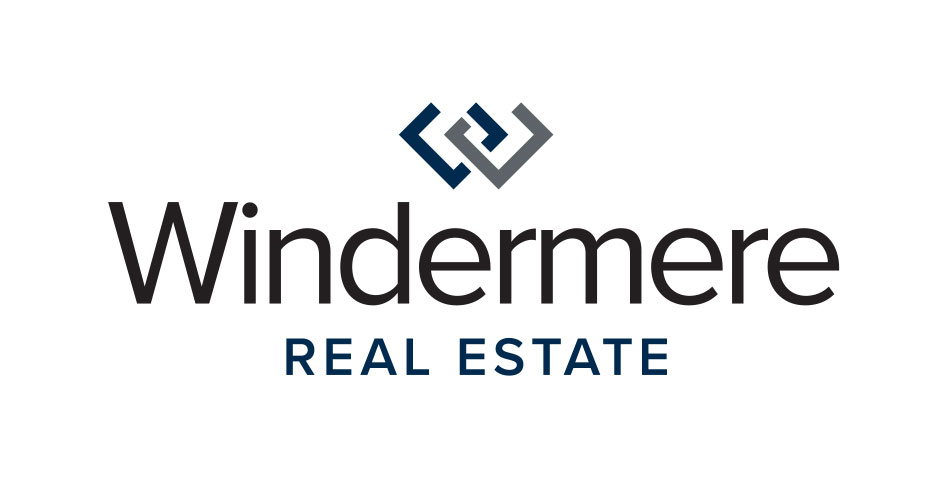
Incredibly well maintained and updated home in Ferry St Bridge area. Beautiful open concept kitchen/living room with quartz countertops, vaulted ceilings, walk-in shower + walk-in closet in master bedroom, fireplace, utility room, completely updated bathrooms plus more! The flowing living spaces and easy access to back patio make for a great home to host gatherings. Central to schools, shops and groceries. Newer heat pump, furnace, water heater, dishwasher, and more. Don’t miss out on this one!
View full listing details| Price: | $550,000 |
| Address: | 2873 ELYSIUM AVE |
| City: | Eugene |
| County: | Lane |
| State: | Oregon |
| Subdivision: | FERRY ST BRIDGE |
| MLS: | 21584611 |
| Square Feet: | 1,859 |
| Acres: | 0.150 |
| Lot Square Feet: | 0.150 acres |
| Bedrooms: | 3 |
| Bathrooms: | 2.1 |
| Half Bathrooms: | 1 |
| farmYN: | no |
| viewYN: | yes |
| stories: | 2 |
| taxYear: | 2020 |
| coolingYN: | yes |
| heatingYN: | yes |
| room7Area: | 143 |
| room8Area: | 99 |
| room9Area: | 286 |
| directions: | Coburg to Elysium (east) |
| garageType: | Attached |
| highSchool: | Sheldon |
| room10Area: | 286 |
| room11Area: | 132 |
| room12Area: | 224 |
| room13Area: | 224 |
| room4Level: | Upper |
| room7Level: | Upper |
| room7Width: | 13 |
| room8Level: | Upper |
| room8Width: | 9 |
| room9Level: | Main |
| room9Width: | 22 |
| bankOwnedYN: | no |
| disclosures: | Disclosure |
| openhouseYN: | no |
| room10Level: | Main |
| room10Width: | 22 |
| room11Level: | Main |
| room11Width: | 12 |
| room12Level: | Main |
| room12Width: | 16 |
| room13Level: | Upper |
| room13Width: | 16 |
| room7Length: | 11 |
| room8Length: | 11 |
| room9Length: | 13 |
| shortSaleYN: | no |
| listingTerms: | Cash, Conventional, FHA, VA Loan |
| lotSizeRange: | 5, 000 to 6, 999 SqFt |
| room10Length: | 13 |
| room11Length: | 11 |
| room12Length: | 14 |
| room13Length: | 14 |
| optionalLevel: | Main |
| room9Features: | Living Room/Dining Room Combo |
| buyerFinancing: | VA |
| homeWarrantyYN: | no |
| room10Features: | Family Room/Kitchen Combo |
| room12Features: | Fireplace |
| windowFeatures: | Double Pane Windows, Vinyl Frames |
| accessibilityYN: | yes |
| fuelDescription: | Electricity |
| roadSurfaceType: | Concrete, Paved |
| taxAnnualAmount: | 6108.61 |
| viewDescription: | City |
| elementarySchool: | Bertha Holt |
| room4Description: | Master Bathroom |
| room7Description: | 2nd Bedroom |
| room8Description: | 3rd Bedroom |
| room9Description: | Dining Room |
| propertyCondition: | Resale |
| room10Description: | Family Room |
| room11Description: | Kitchen |
| room12Description: | Living Room |
| room13Description: | Primary Bedroom |
| room4FeaturesCont: | Walk-in Shower |
| room7FeaturesCont: | Wall to Wall Carpet |
| room8FeaturesCont: | Wall to Wall Carpet |
| mainLevelAreaTotal: | 1135 |
| propertyAttachedYN: | no |
| room11FeaturesCont: | Granite, Vinyl Floor |
| room12FeaturesCont: | Vaulted Ceiling(s) |
| room13FeaturesCont: | Vaulted Ceiling(s), Walk in Closet, Wall to Wall Carpet |
| exteriorDescription: | Wood Siding |
| hotWaterDescription: | Electricity |
| internetServiceType: | Cable, Wireless |
| upperLevelAreaTotal: | 724 |
| greenCertificationYN: | no |
| middleOrJuniorSchool: | Monroe |
| thirdPartyApprovalYN: | no |
| currentPriceForStatus: | 542500 |
| buildingAreaCalculated: | 1859 |
| bathroomsFullUpperLevel: | 2 |
| bathroomsTotalMainLevel: | 0.1 |
| buildingAreaDescription: | RLID |
| bathroomsTotalLowerLevel: | 0.0 |
| bathroomsTotalUpperLevel: | 2.0 |
| bathroomsPartialMainLevel: | 1 |

Please sign up for a Listing Manager account below to inquire about this listing
