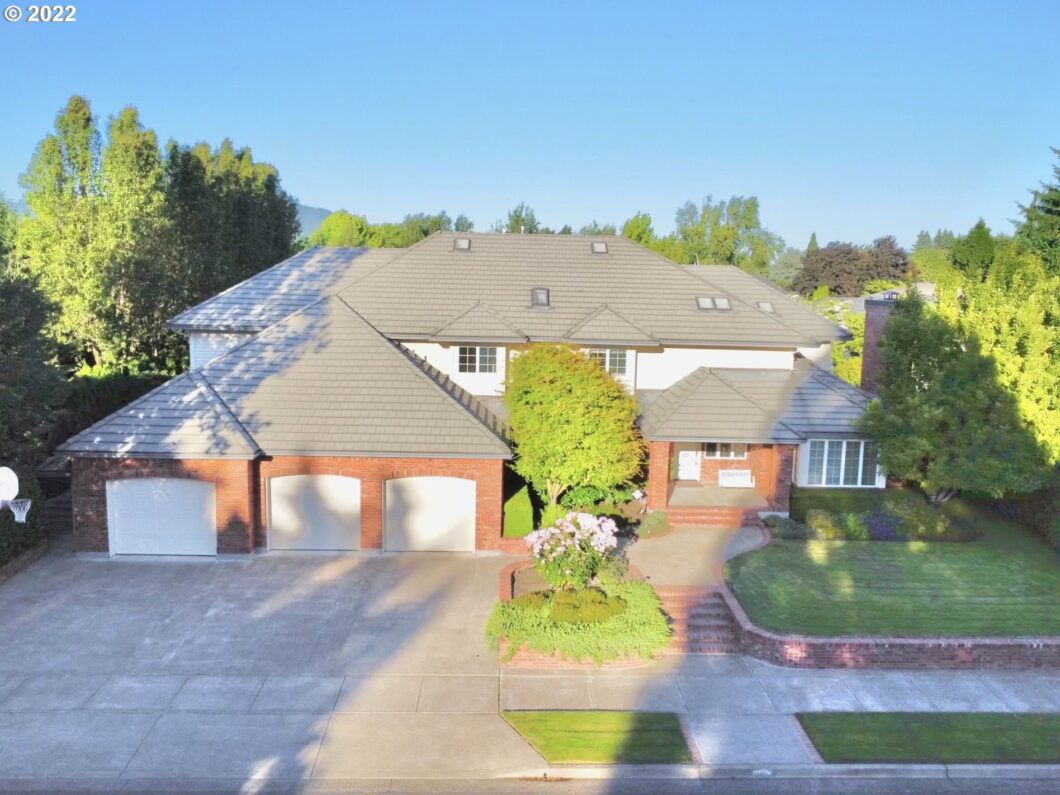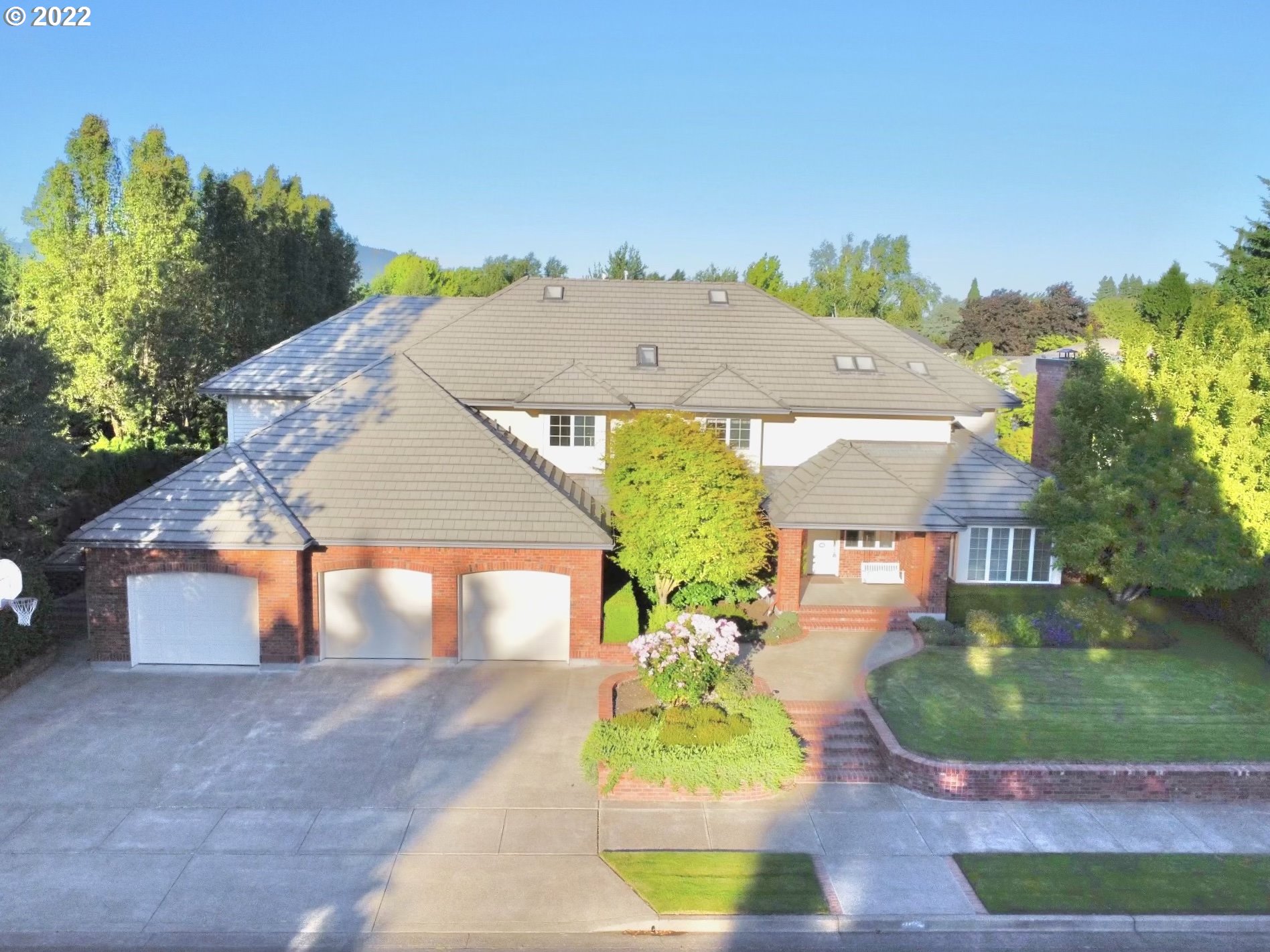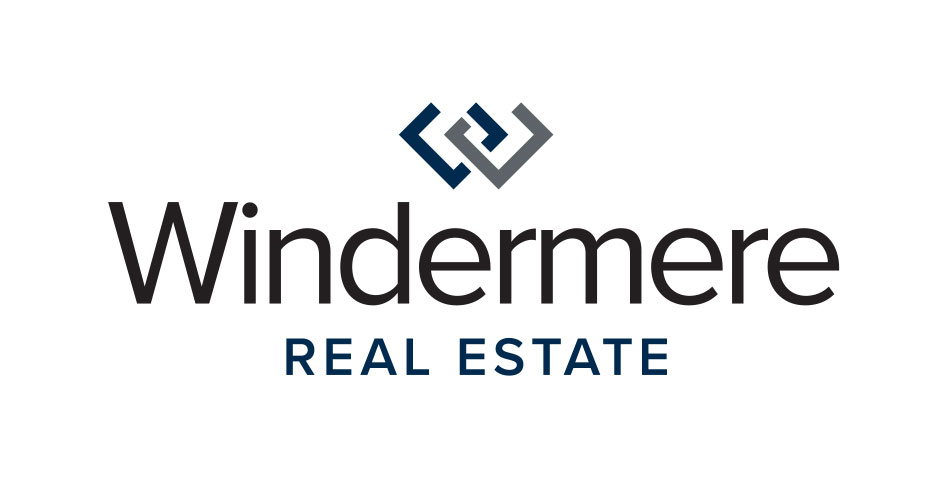
First time on market! This immaculate, custom-built North Gilham home offers 5 beds, 4.5 baths, open concept kitchen and family room, formal dining room, large office, approximate 25×20 bonus room plus an additional 25×18 recreation room. Primary bedroom has large walk-in closet, soaking tub and walk-in shower. A beautifully manicured backyard and deck complete the nearly 1/3 acre lot. Central vacuum, two HVAC systems and two water heaters for up/downstairs.
View full listing details| Price: | $1,150,000 |
| Address: | 2035 MUSKET ST |
| City: | Eugene |
| County: | Lane |
| State: | Oregon |
| MLS: | 22355975 |
| Square Feet: | 4,753 |
| Acres: | 0.3 |
| Lot Square Feet: | 0.3 acres |
| Bedrooms: | 5 |
| Bathrooms: | 4.1 |
| Half Bathrooms: | 1 |
| farmYN: | no |
| viewYN: | no |
| stories: | 2 |
| taxYear: | 2021 |
| coolingYN: | yes |
| heatingYN: | yes |
| room4Area: | 169 |
| room5Area: | 132 |
| room6Area: | 500 |
| room7Area: | 169 |
| room8Area: | 182 |
| room9Area: | 168 |
| directions: | Crescent-Coach-Musket |
| garageType: | Attached |
| highSchool: | Sheldon |
| room10Area: | 368 |
| room11Area: | 210 |
| room12Area: | 225 |
| room13Area: | 210 |
| room4Level: | Upper |
| room4Width: | 13 |
| room5Level: | Upper |
| room5Width: | 12 |
| room6Level: | Main |
| room6Width: | 20 |
| room7Level: | Upper |
| room7Width: | 13 |
| room8Level: | Upper |
| room8Width: | 13 |
| room9Level: | Main |
| room9Width: | 14 |
| bankOwnedYN: | no |
| disclosures: | Disclosure |
| openhouseYN: | no |
| room10Level: | Main |
| room10Width: | 16 |
| room11Level: | Main |
| room11Width: | 15 |
| room12Level: | Main |
| room12Width: | 15 |
| room13Level: | Upper |
| room13Width: | 14 |
| room4Length: | 13 |
| room5Length: | 11 |
| room6Length: | 25 |
| room7Length: | 13 |
| room8Length: | 14 |
| room9Length: | 12 |
| shortSaleYN: | no |
| listingTerms: | Cash, Conventional, FHA, VA Loan |
| lotSizeRange: | 10, 000 to 14, 999 SqFt |
| room10Length: | 23 |
| room11Length: | 14 |
| room12Length: | 15 |
| room13Length: | 15 |
| rvDescription: | RV Parking |
| buyerFinancing: | Conventional |
| homeWarrantyYN: | no |
| windowFeatures: | Double Pane Windows, Vinyl Frames |
| accessibilityYN: | yes |
| fuelDescription: | Electricity, Gas |
| roadSurfaceType: | Paved |
| taxAnnualAmount: | 15629.05 |
| elementarySchool: | Gilham |
| room4Description: | 4th Bedroom |
| room5Description: | 5th Bedroom |
| room6Description: | Bonus Room |
| room7Description: | 2nd Bedroom |
| room8Description: | 3rd Bedroom |
| room9Description: | Dining Room |
| propertyCondition: | Resale |
| room10Description: | Family Room |
| room11Description: | Kitchen |
| room12Description: | Living Room |
| room13Description: | Primary Bedroom |
| mainLevelAreaTotal: | 2512 |
| propertyAttachedYN: | no |
| exteriorDescription: | Brick, Lap Siding |
| hotWaterDescription: | Gas |
| internetServiceType: | Cable, Wireless |
| upperLevelAreaTotal: | 2241 |
| greenCertificationYN: | no |
| middleOrJuniorSchool: | Cal Young |
| thirdPartyApprovalYN: | no |
| currentPriceForStatus: | 1000000 |
| bathroomsFullMainLevel: | 1 |
| buildingAreaCalculated: | 4753 |
| bathroomsFullUpperLevel: | 3 |
| bathroomsTotalMainLevel: | 1.1 |
| buildingAreaDescription: | Architec |
| bathroomsTotalLowerLevel: | 0.0 |
| bathroomsTotalUpperLevel: | 3.0 |
| bathroomsPartialMainLevel: | 1 |

Please sign up for a Listing Manager account below to inquire about this listing
