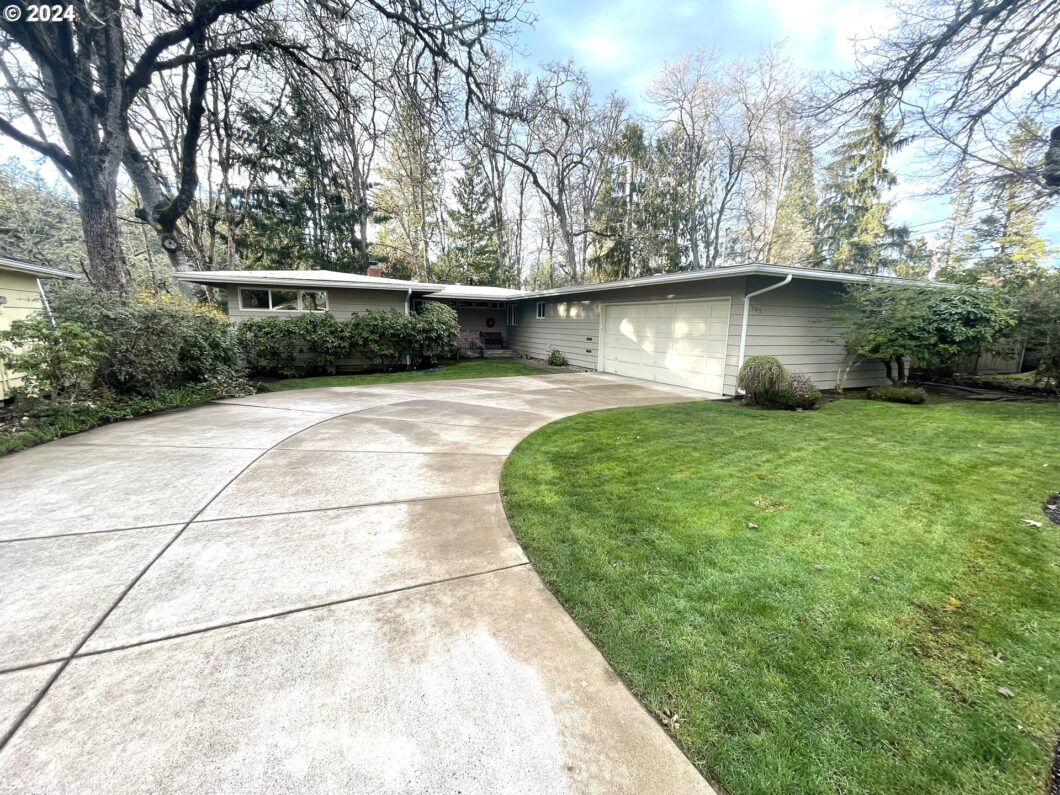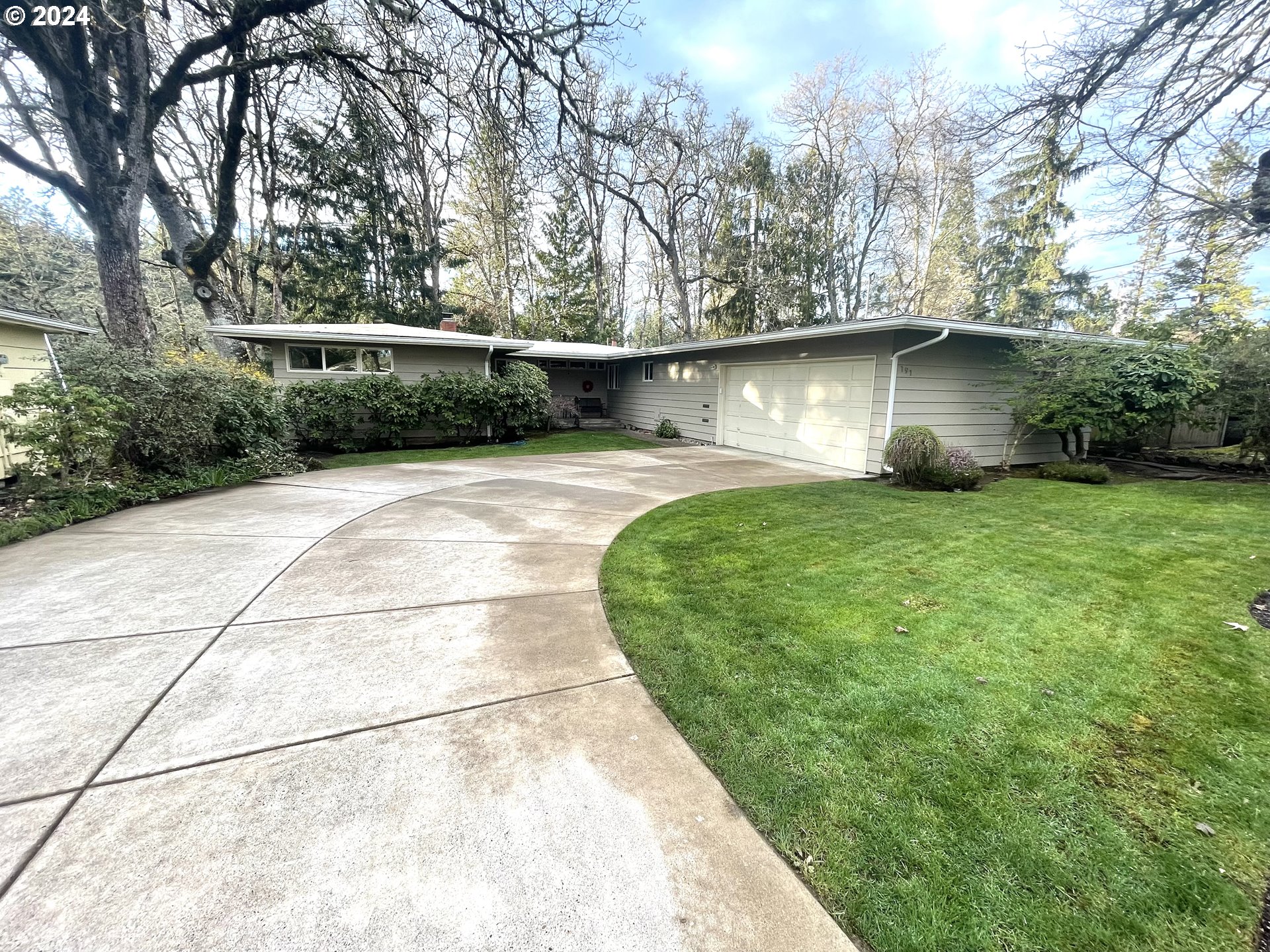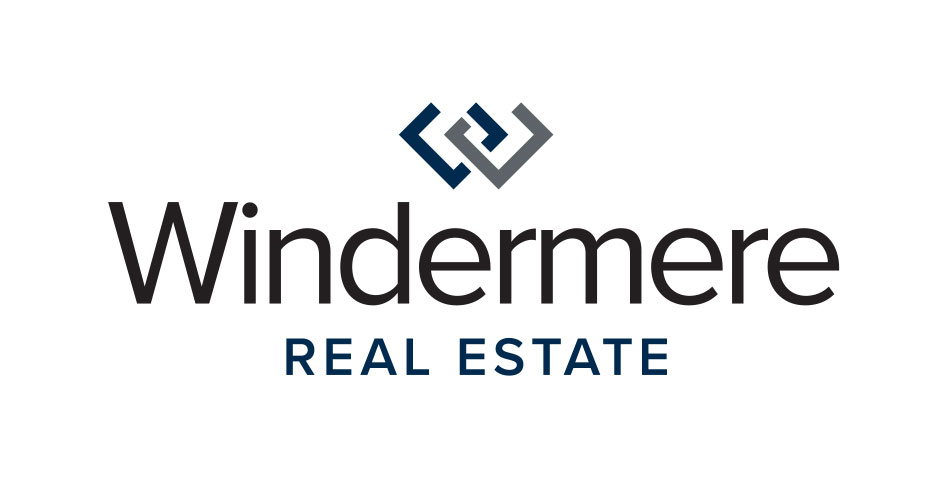
Picturesque mid-century modern home in quiet South Eugene neighborhood. Come home to enjoy peace and quiet with tons of natural light, huge windows, fireplace, and a peaceful yard with mature yet low-maintenance landscaping including beautiful rhododendrons blossoming in the spring and summer. The oversized two-car garage extends to a second overhead garage door that greets the back patio- a perfect place for entertaining or enjoying time to yourself. Vinyl windows, AC/Heat (heat pump and forced air), extremely well-maintained.
View full listing details| Price: | $425,000 |
| Address: | 191 W 36TH AVE |
| City: | Eugene |
| County: | Lane |
| State: | Oregon |
| MLS: | 24285981 |
| Square Feet: | 1,199 |
| Acres: | 0.15 |
| Lot Square Feet: | 0.15 acres |
| Bedrooms: | 2 |
| Bathrooms: | 1 |
| stories: | 1 |
| taxYear: | 2023 |
| room4Area: | 36 |
| room7Area: | 120 |
| room9Area: | 121 |
| directions: | Willamette to 36th |
| garageType: | Attached, Extra Deep |
| highSchool: | South Eugene |
| room11Area: | 130 |
| room12Area: | 272 |
| room13Area: | 182 |
| room4Level: | Main |
| room4Width: | 6 |
| room7Level: | Main |
| room7Width: | 12 |
| room9Level: | Main |
| room9Width: | 11 |
| disclosures: | Disclosure |
| room10Level: | Main |
| room11Level: | Main |
| room11Width: | 13 |
| room12Level: | Main |
| room12Width: | 17 |
| room13Level: | Main |
| room13Width: | 14 |
| room4Length: | 6 |
| room7Length: | 10 |
| room9Length: | 11 |
| listingTerms: | Cash, Conventional, FHA, VA Loan |
| lotSizeRange: | 5, 000 to 6, 999 SqFt |
| room11Length: | 10 |
| room12Length: | 16 |
| room13Length: | 13 |
| room9Features: | Exterior Entry, Living Room/Dining Room Combo |
| buyerFinancing: | Cash |
| room11Features: | Eating Area |
| room12Features: | Fireplace, Living Room/Dining Room Combo |
| windowFeatures: | Double Pane Windows, Vinyl Frames |
| fuelDescription: | Electricity |
| roadSurfaceType: | Concrete, Paved |
| taxAnnualAmount: | 3778.12 |
| viewDescription: | Trees/Woods |
| elementarySchool: | Edgewood |
| room4Description: | Entry |
| room7Description: | 2nd Bedroom |
| room9Description: | Dining Room |
| propertyCondition: | Resale |
| room10Description: | Family Room |
| room11Description: | Kitchen |
| room12Description: | Living Room |
| room13Description: | Primary Bedroom |
| room4FeaturesCont: | Closet |
| room7FeaturesCont: | Closet, Cork Floor |
| mainLevelAreaTotal: | 1199 |
| room11FeaturesCont: | Free-Standing Range, Free-Standing Refrigerator |
| room13FeaturesCont: | Closet, Cork Floor |
| exteriorDescription: | Lap Siding, Wood Siding |
| hotWaterDescription: | Electricity |
| internetServiceType: | Cable |
| middleOrJuniorSchool: | Spencer Butte |
| currentPriceForStatus: | 469000 |
| bathroomsFullMainLevel: | 1 |
| buildingAreaCalculated: | 1199 |
| bathroomsTotalMainLevel: | 1.0 |
| buildingAreaDescription: | RLID |
| bathroomsTotalLowerLevel: | 0.0 |
| bathroomsTotalUpperLevel: | 0.0 |

Please sign up for a Listing Manager account below to inquire about this listing
